
How To Optimize The Space In Small Offices ?
It is often said that time is money, but what about space?
Considering the fact that the vacancy rate for office space in Montreal barely breaks the 10% and that the average rent per square foot is well above $ 30, we can only conclude that space is a crucial issue for companies. Whether in the context of a new construction or a relocation, companies most often encounter issues with the optimization of their space. This reality is even more important for SMEs where office space is often limited.
Here are 5 tips to optimize your work environments and make your office space more efficient.
1. Use the space of your meeting room to its full potential.
It can be beneficial to use the space of your meeting room to organize different types of events. Instead of a traditional conference table, you can choose to opt for a series of training tables with a series of stackable chairs. In addition to providing the environment a less corporate look, this type of solution allows you to reconfigure the space according to different needs and to hold many types of events within a single and same room!
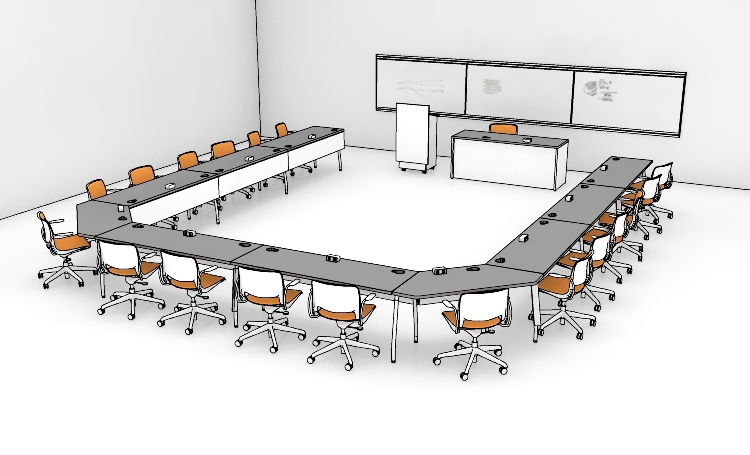
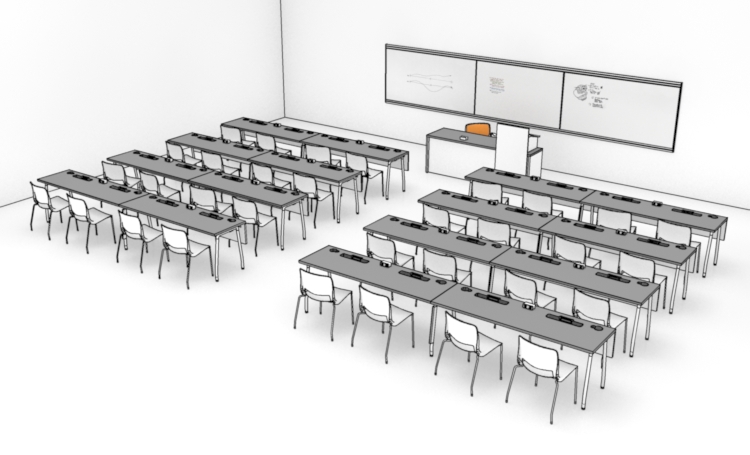
As shown in the illustrations above, the tables can easily be positioned in a U-shape for a meeting, or in rows for a presentation. The tables could also be stacked and stored efficiently for an event that would require freeing the space (yoga workshop, 5 @ 7, etc.)
2. Reduce excessive storage.
In addition to greatly increasing the cost of your furniture budget, storage units can also occupy a lot of office space. To reduce the overall storage, a good tip is to reduce your print volume. Reducing the print volume will not only save space and printing costs, it will reduce the company’s environmental footprint. In addition, we always recommend our customers to open their drawers and evaluate their actual storage needs. Most of the time, they are surprised by the number of drawers they find to be empty. Finally, even by keeping the same amount of storage, it is possible to rethink strategically the space it occupies!
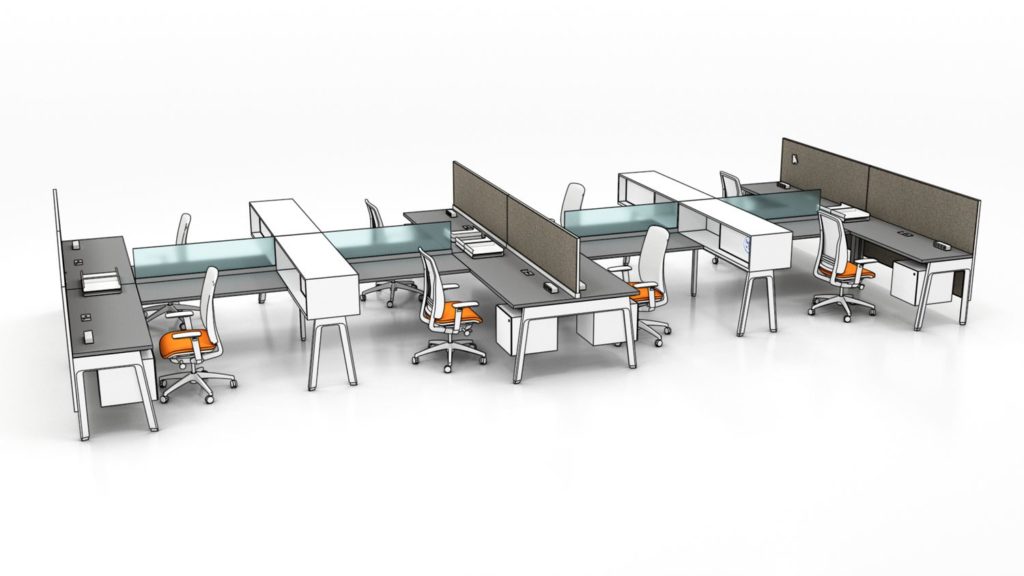
In the example above, the additional storage does not take up unnecessary space and is strategically positioned to separate the two workstations. The storage also provides an additional work surface on which it is possible to work standing.
3. Go for multifunctional layout solutions.
When it comes to choosing office furniture, it can sometimes be difficult to decide between different types of applications. In general, we advise our customers to go for furniture elements that can be used in many different ways. For example, the tables in Zones collection illustrated below can be used as a meeting space, a dining-room space, a collaborative space or an improvised workstation for someone visiting.
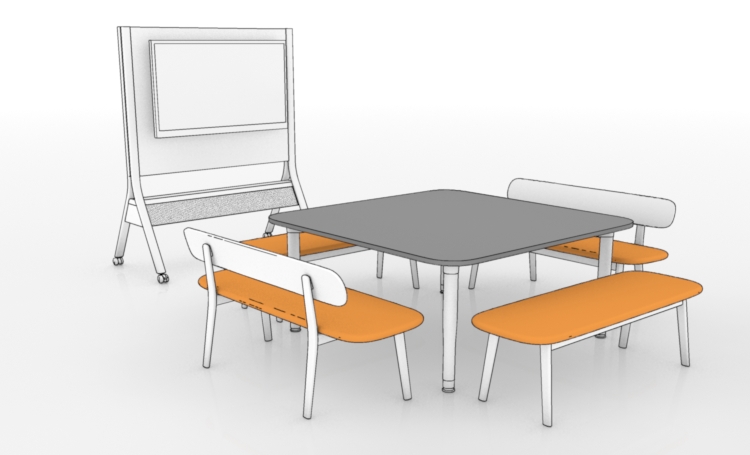
In the following illustration, the Ledger collection allows you to integrate different functions into a storage island. Thus, this application can both serve as a storage solution, work surface for standing work and meeting area.
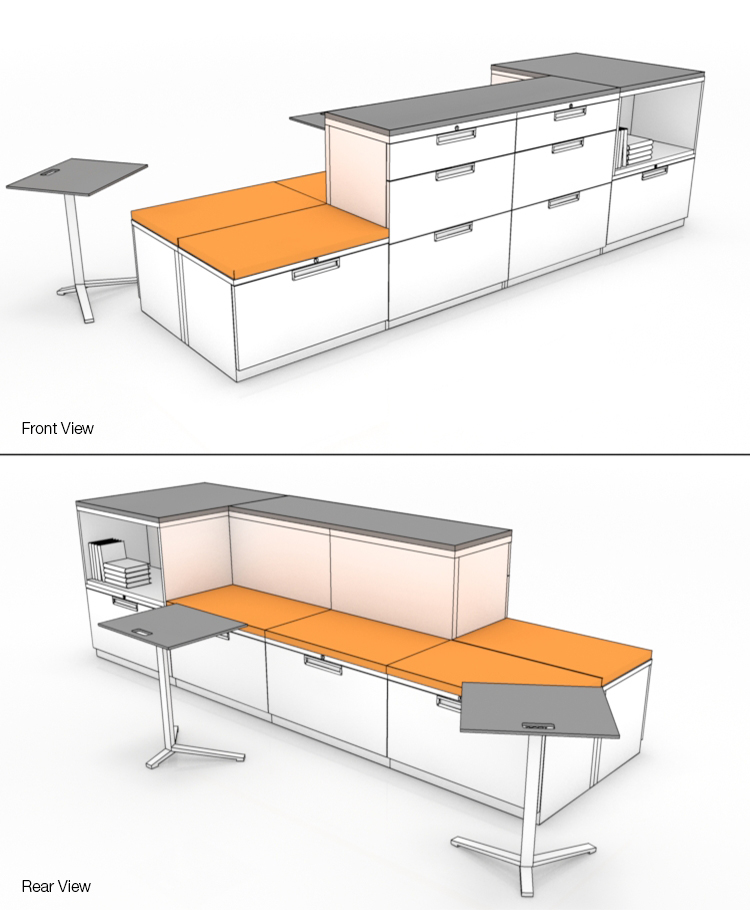
4. Integrate collaborative spaces into traditional work islands.
SMEs often neglect collaborative spaces in favour of traditional workstations because of space availability issues. However, it is not always necessary to choose between the two types of applications and a collaborative space can very well be integrated naturally into a work island.
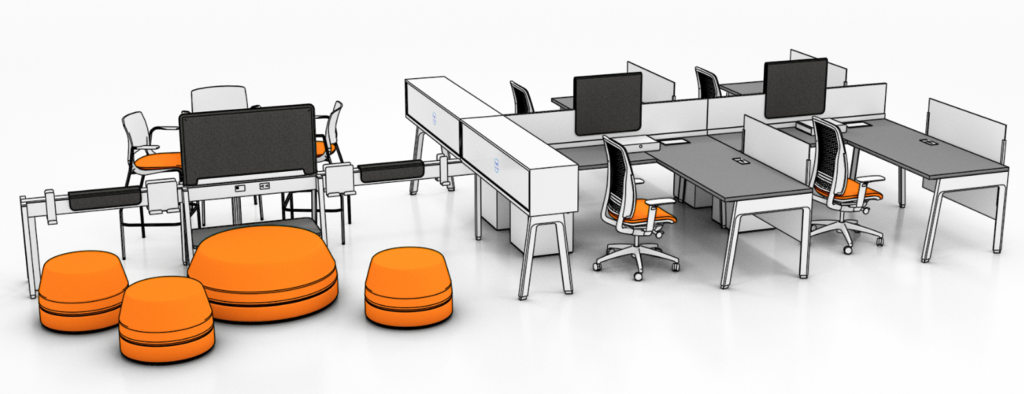
In the example shown above, there is a series of ottomans on one side and a table on the other side, allowing different types of meetings. A brainstorming session can be arranged on one side and a brief meeting with a colleague on the other. Electricity remains accessible in any case since the wire management is carried out within the structure of the workstations.
5. Democratize the workspace!
A trend that is more and more popular often in work environments is to development is to democratize the workspace. In many big corporations, private offices have been abolished altogether in order to reclaim that space and invest it in collaborative areas, and so on. The idea is to use space collectively instead of individually. That trend seems to be spreading to the office spaces of SMEs. Many leaders, for example, offer their employees to use their office as an additional meeting room when they are away from the office. In the example shown below, the user can work facing the wall and turn around when he receives visitors. In his absence, the user can lock his drawers and his office becomes an additional meeting room!
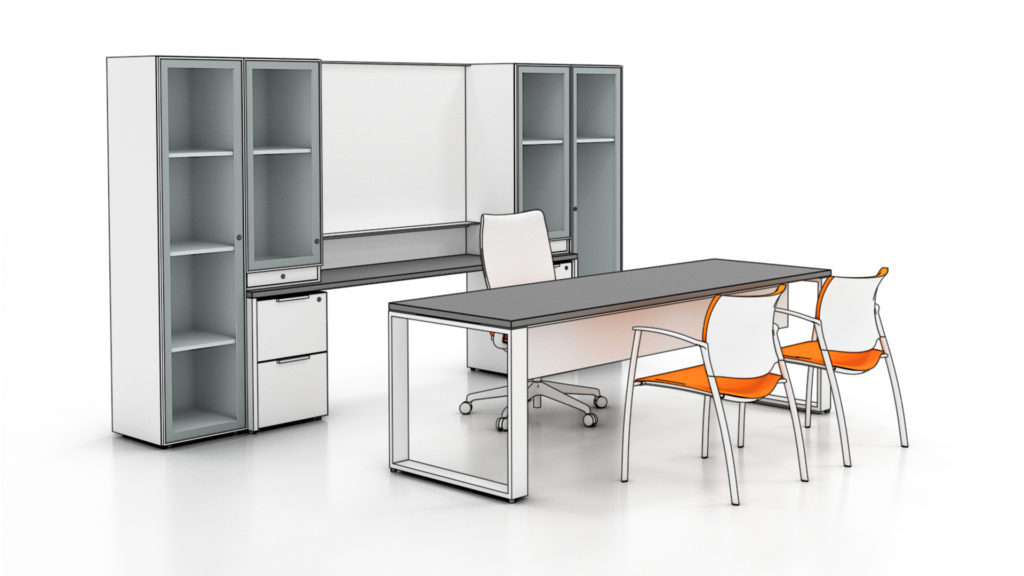
These few tips are only a small sample of the possibilities that companies have when it comes to setting up their professional environments. The acquisition of furniture represents a significant investment for an SME and the possibilities are innumerable so it is important to be well accompanied to make thoughtful decisions! At Groupe Focus, our mission is often to support our SME customers in the specification of furniture in order to maximize the functionality of their professional environment and their office space.
Do you need support for the layout of your office space? Contact us!
Products and illustrations: Teknion
