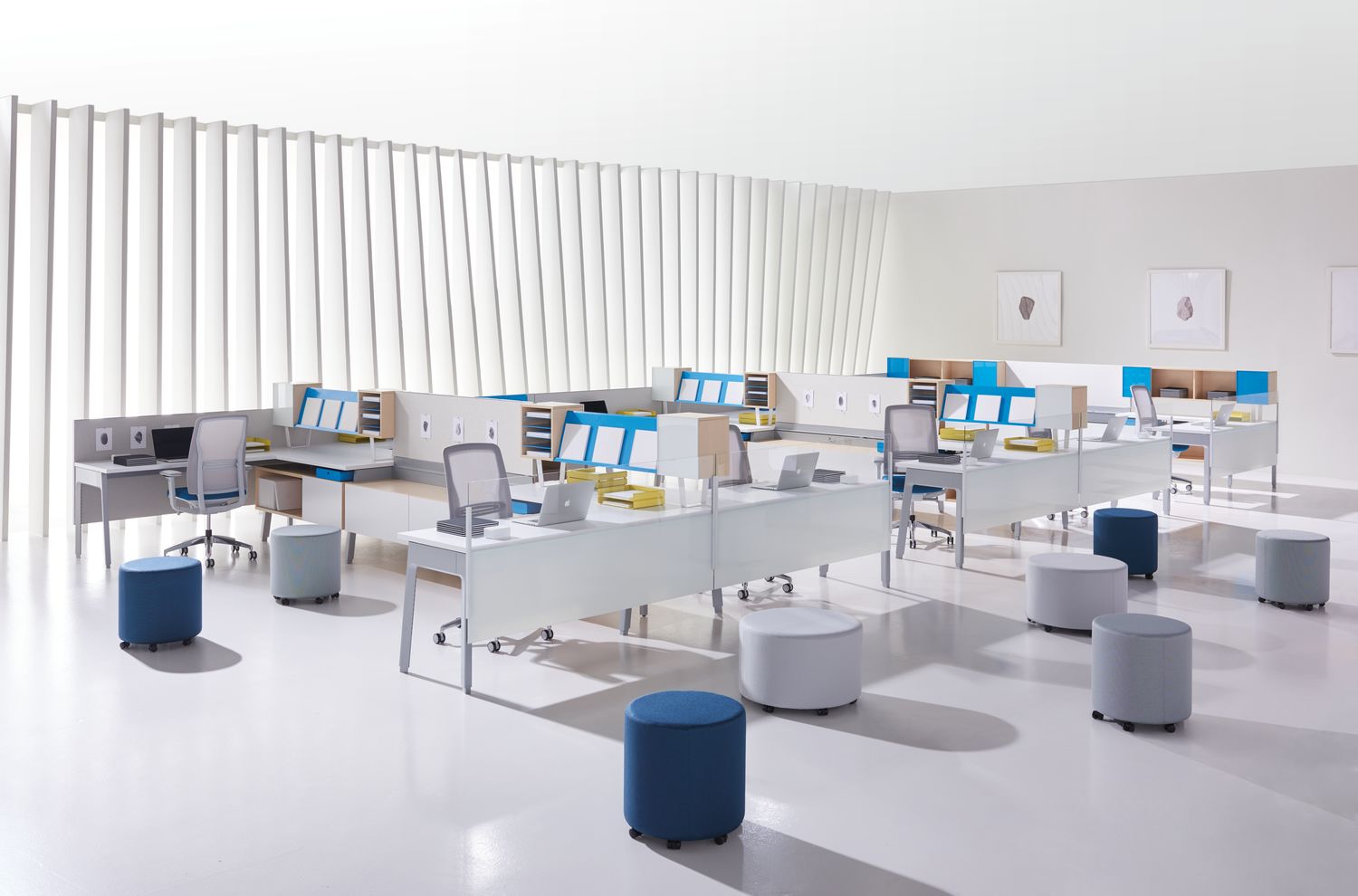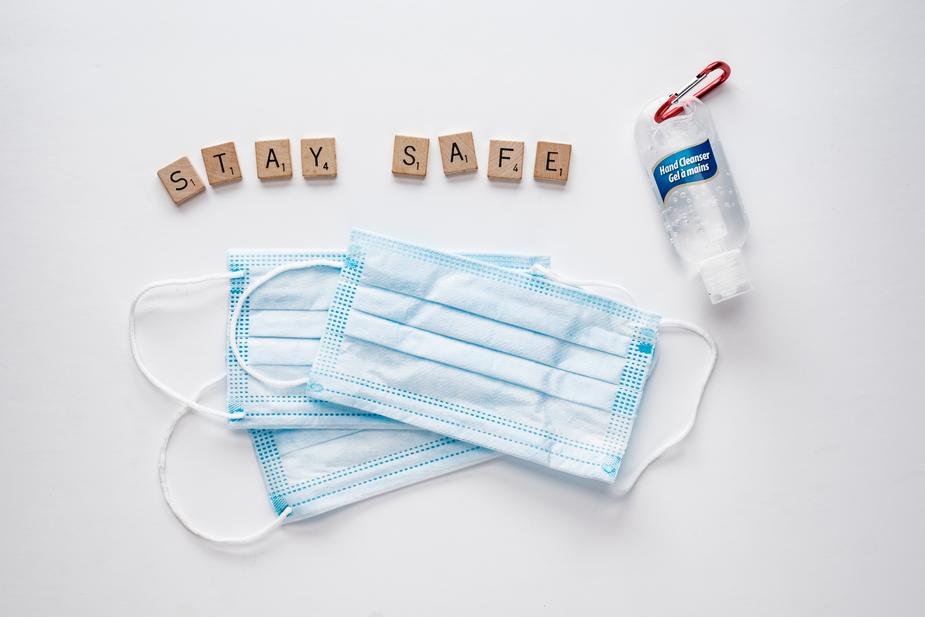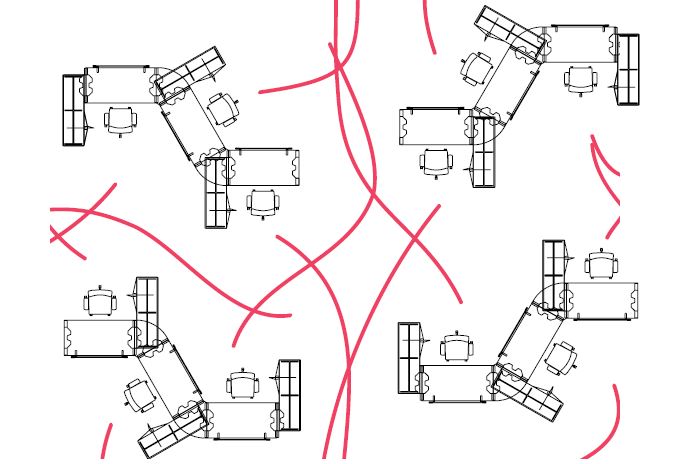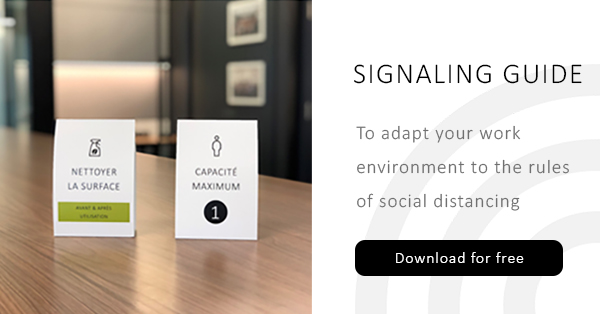
COVID-19: 6 Key Details during an Office Reorganization
After several months of confinement, the work environments have been emptied but companies have nevertheless continued to operate remotely. While the reintegration of offices is being done gradually, social distancing and preventive hygiene measures must be considered and respected.
Even though daily work can be done from home, office spaces need to be redesigned. Should we invest in a reorganization that incorporates the concept of two meters of distance? What should be done with all that extra square footage? Is it still required?
Here are some possible solutions inspired by the info-capsule created by Atelier Monarque Architecture and their reflections on the future of our workspaces, in order to achieve a safe gradual return.
1.Make a Hygiene Protocol
The key to an effective and safe reintegration plan is good planning. The first step is to establish a hygiene protocol that takes into account the different levels and areas of contact including the building, work environments, furniture, accessories and office equipment. It is important to consider both personal and common use in your planning.
In order to minimize contact and thus reduce the risk of the virus spreading, a variety of existing automated solutions can be adopted: automated faucets and accessories, pressurized or foot-operated openings in bathrooms and kitchens, etc.
The smart office will undoubtedly be an asset in the near future with equipment that minimizes contact and handling.

2.Adapt Human Behavior
Wearing a mandatory mask, washing hands, social distancing of 2 meters are all behaviors that are now part of our daily life. By taking responsibility individually, it becomes easier to support each other collectively in the integration of new preventive habits.
In addition, by providing protective and hygiene equipment to all employees, you encourage a safe and well-supervised return to work. With all the stress people have been going through since the start of the pandemic, they want to return to their workspace without worrying and with clear guidelines.
3.Rethink the Occupation of Spaces
It is true that respecting the two-meter distance is sometimes a real challenge in our interior environments with standard circulation spaces (corridors, aisles, etc.) varying between 0.9m or 1.1m in width.
“Collectively, we are now realizing the proportions of our body and the size of our social bubble. But above all because our existing environments are not designed for the two-meter rule to be practicable. »- Lucie Ladouceur
In order to rethink occupied spaces, it is important to consider the development of physical and virtual strategies in order to decrease the population density of work environments. For example, it is relevant to develop and establish transition spaces between high-risk areas and lower-risk areas.
The space restructuring solution must be flexible. In fact, by opting for intelligent separators instead of cubicles, they are added in order to respect the distance of 2m, then they are removed or moved when not required.
In addition, by favoring integrated furniture and accessories with multiple functions, space is optimized while energizing the work environment.

Source : Atelier Monarque Architecture
4.Optimize Traffic Flow
Traffic is an important issue to consider when reintegrating offices. By redesigning workspaces, we must facilitate the dispersion of traffic in order to make crossings between employees less frequent.
One of the ways of optimizing traffic flows and avoiding crossings in spaces would be to assign a directional path. For example, you could avoid dead ends to create unidirectional traffic. You could also opt for more organic layouts to naturally create several choices of directions.
To do so, Groupe Focus has thought of everything, and provides you with a set of signage sheets to download for free!
5. Make a Communication Plan
Communication of new guidelines to employees should be clear and take place in stages. Schedule an email to be sent to all employees with details of the office reintegration plan and upcoming new procedures.
In the office, install temporary signage that reminds you of the new habits to adopt. On the other hand, if you opt for a temporary display solution, go with it sparingly, since by putting up posters everywhere you end up getting used to their presence and no longer see them.
You could also opt for integrated signage, letting the space itself dictate the course of action subconsciously. For example, the arrangement of office spaces between them or the management of the orientation of light flows could easily serve as a guide for the flow of traffic.
6.Think about Additional Prevention Solutions
On a case-by-case basis and depending on the specific capabilities of each work environment, consider creating tailor-made solutions that allow safe use of existing facilities.
In addition, do not overlook the importance of maintaining healthy environments (natural light and air, easy-care materials, etc.), in order to maintain a reasonable balance for the well-being of your employees and their mental health.
Finally, the reorganization of workspaces requires careful planning, as well as everyone’s collaboration. A well-detailed plan will help you not neglect an aspect essential to a safe return to the office and to make judicious choices in terms of the reorganization. The future of our office environments will need to be planned to include safety, collaboration and flexibility.
Groupe Focus experts and their partners can support you in your reorganization plans. Contact us now to find out more!

